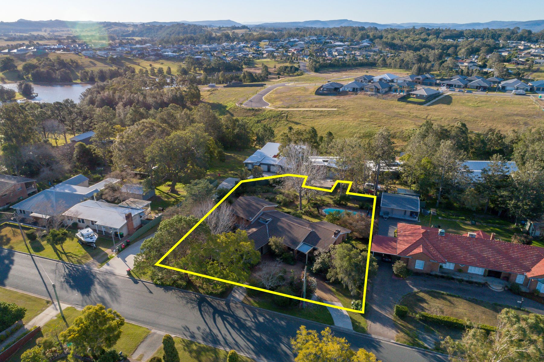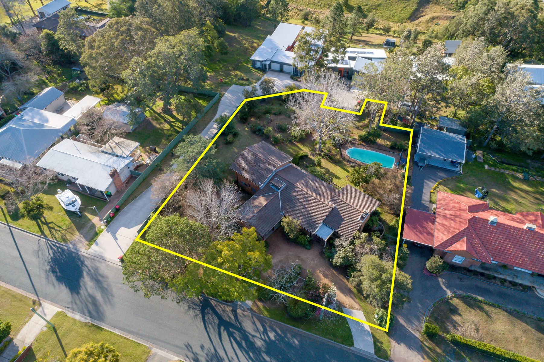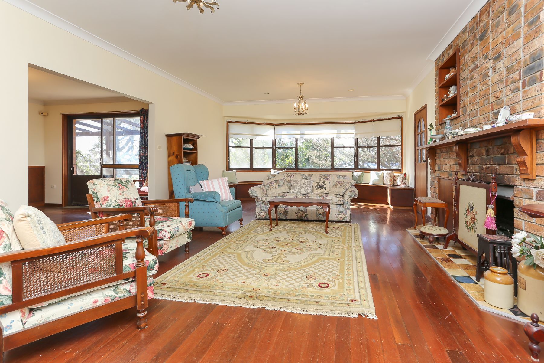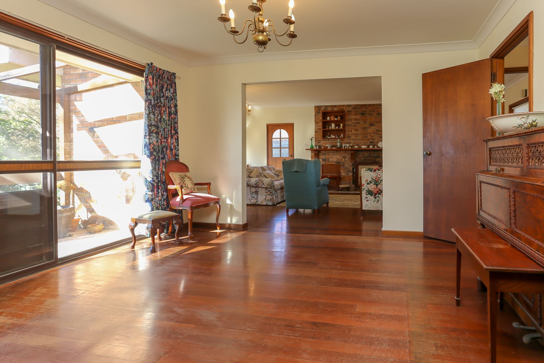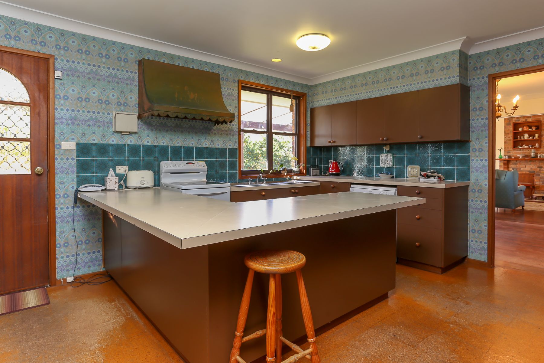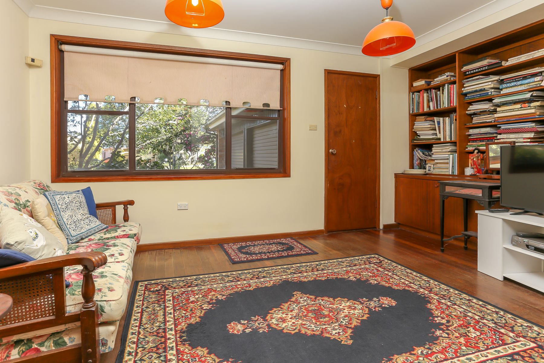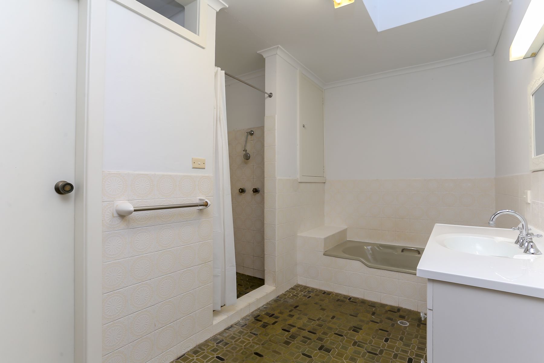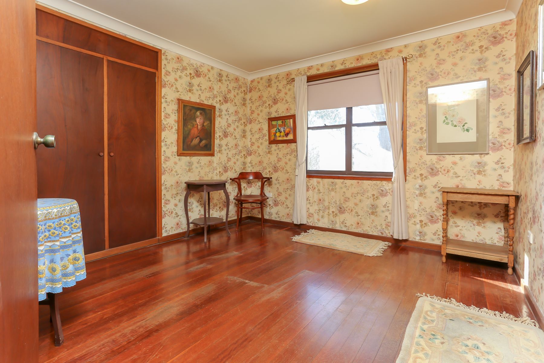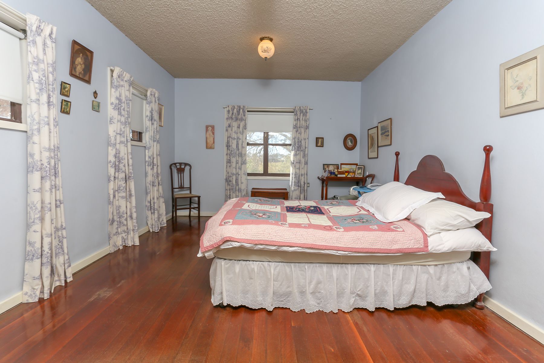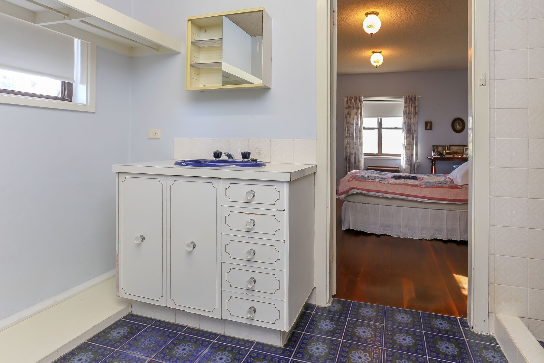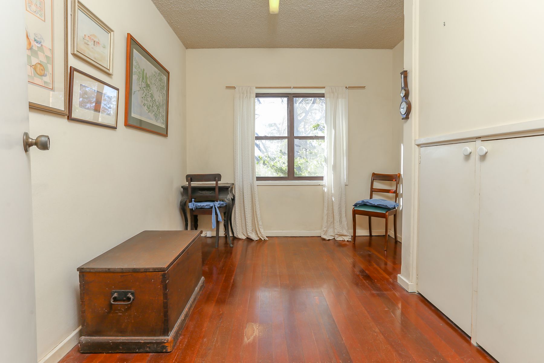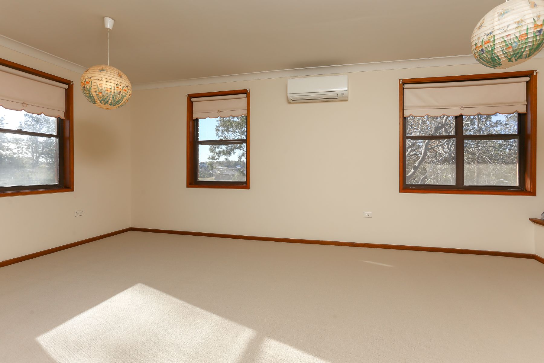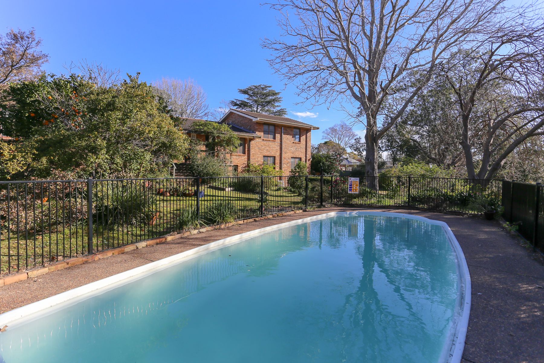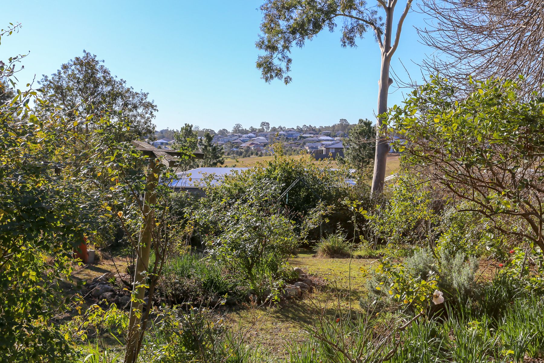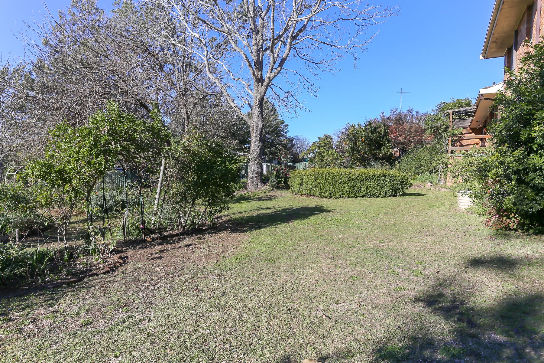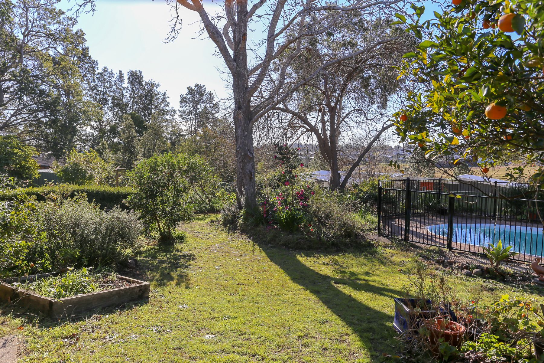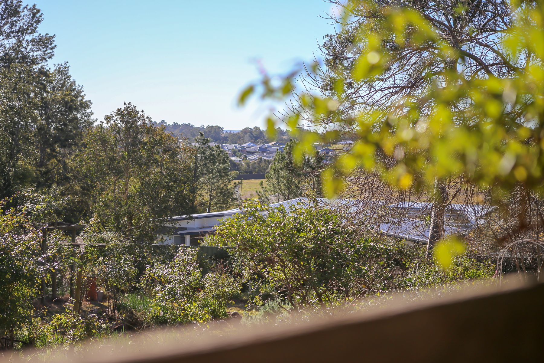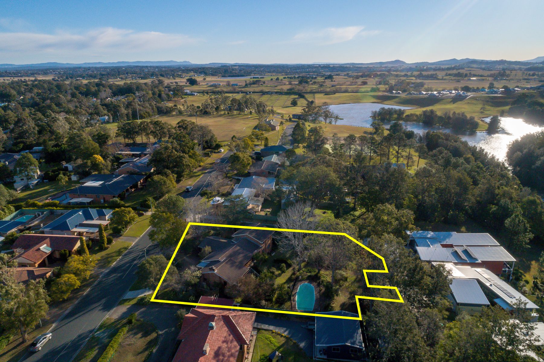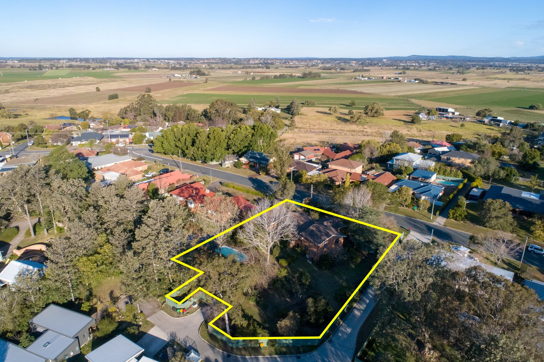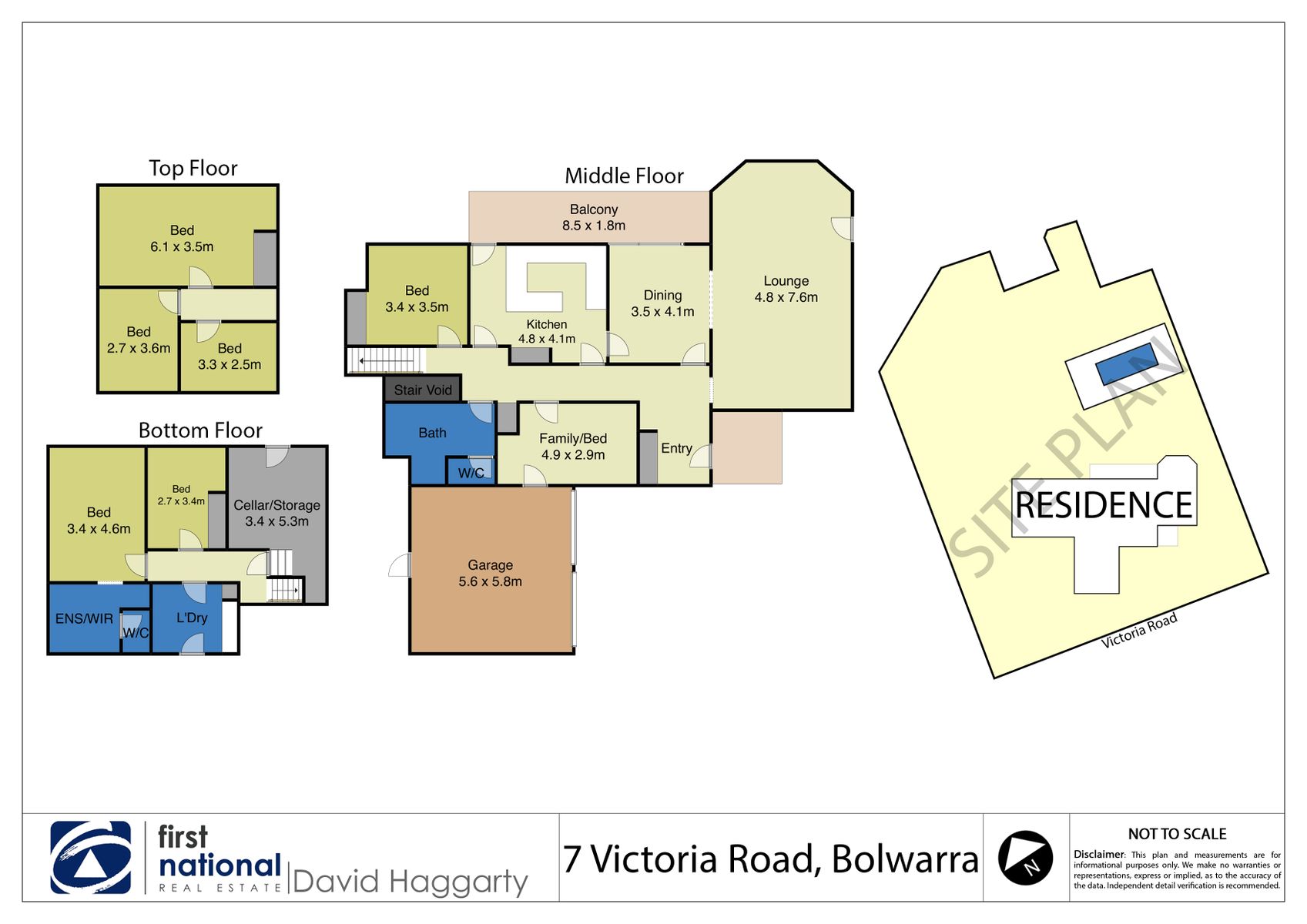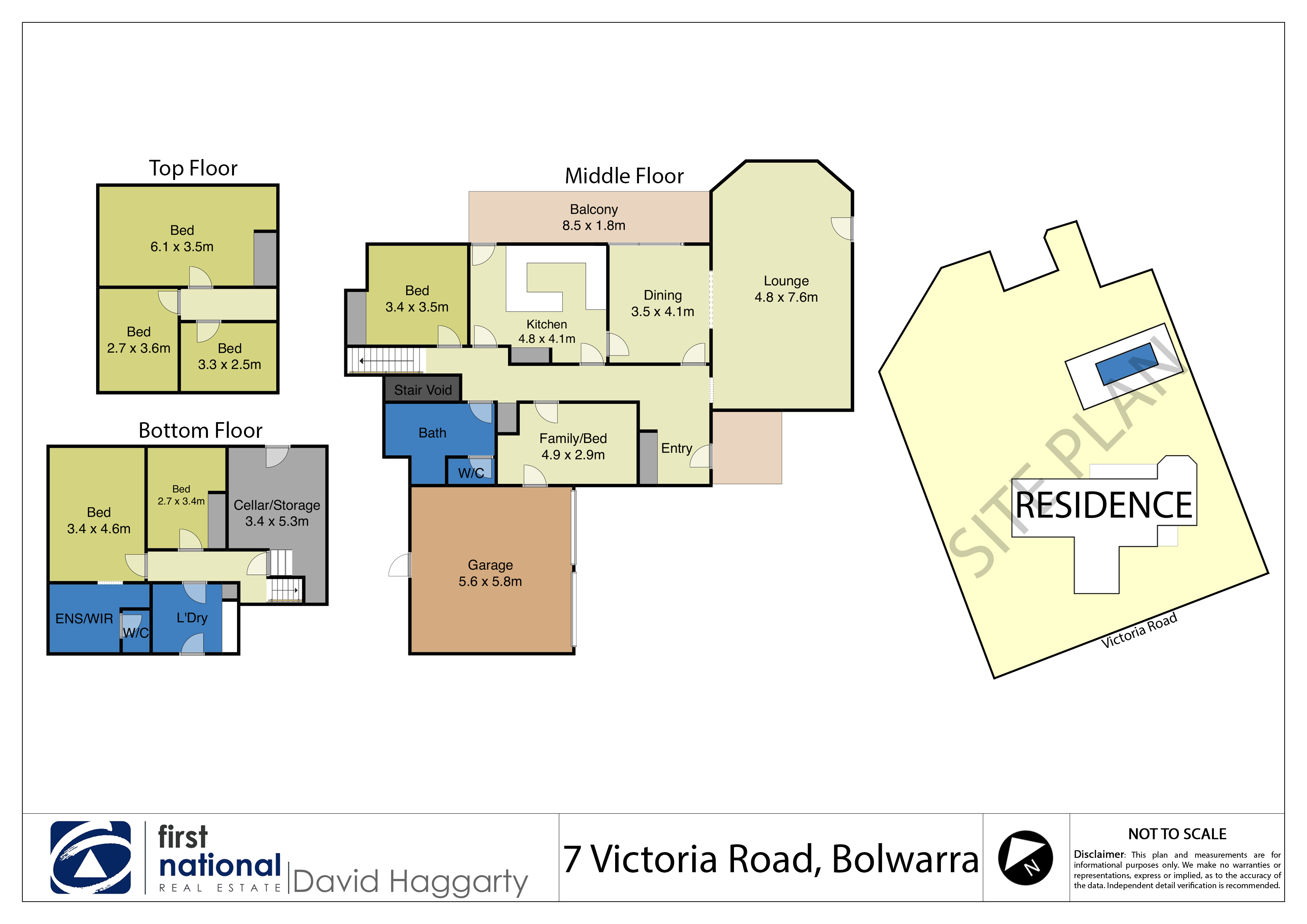Property Gallery
Architecturally Designed and Master Built Beauty.
$720,000
This home is impressive.
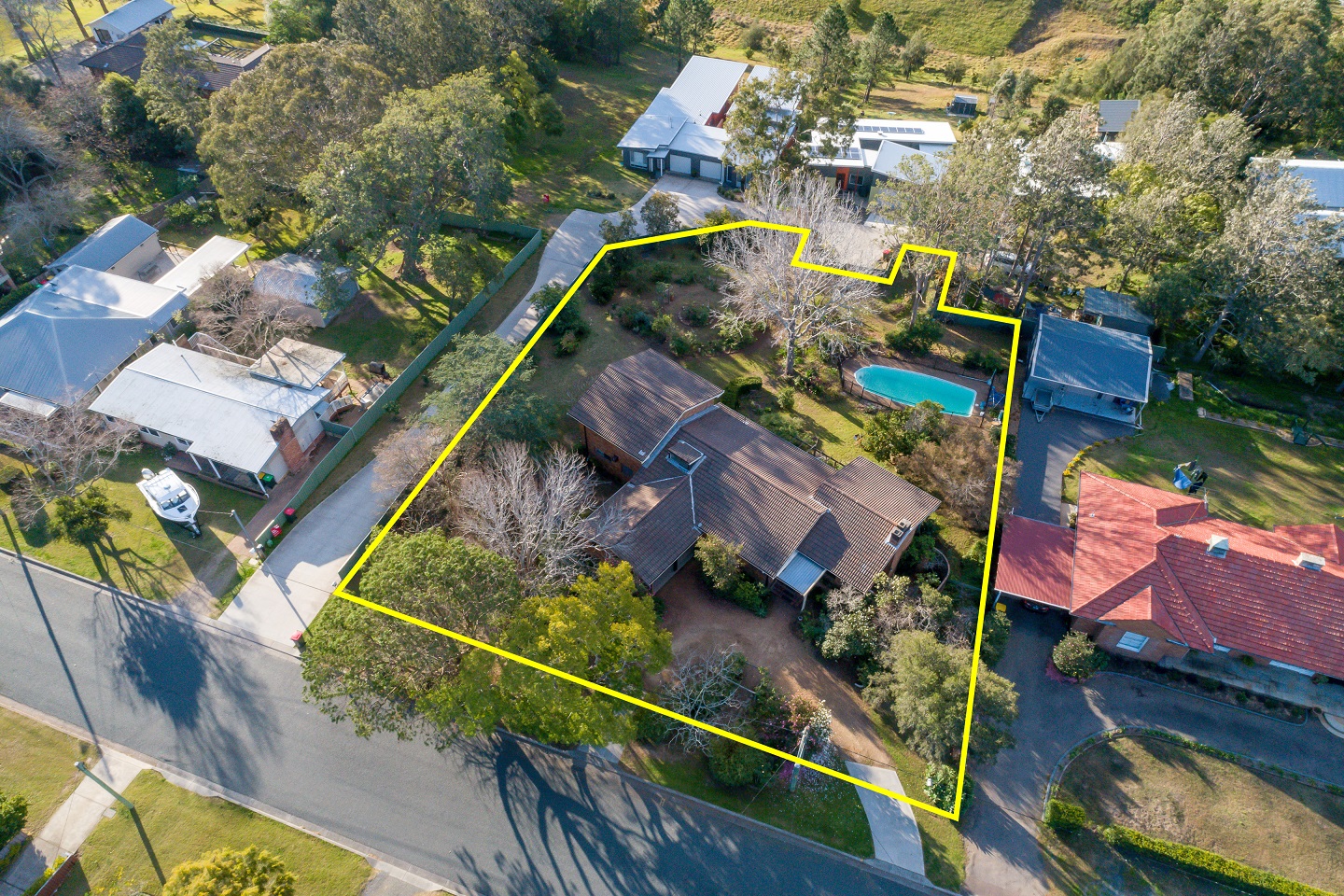

______________________________________________________________________________________________________________________________________
Bedrooms |
Bathrooms |
Car spaces |
Land size |
6 |
2 |
2 |
2086 sqm |
Description
Come with me down the circular drive way with Jacaranda trees carpeting purple each November and rain scented Camellias washing over you as you approach this architecturally designed and master built Grand Ol’ Dame.
Built in 1975, she has been truly well designed with a consideration you just don’t see in modern homes today.
You are welcomed into a formal entryway onto the impressive lounge room which is large yet warm and inviting with a bricked fireplace, brush box floors of the highest quality and glorious bay window wrapping around the bottom of the room. Natural light bathes you sitting and catching the vista and an external door takes you through to a private walled courtyard reminiscent of The Secret Garden.
The dining room sits nestled between the living area and the large kitchen and offers a sliding glass door that makes the most of the view to the garden as well as built in cabinetry. While the kitchen is functional with a dishwasher and plenty of bench space, it is still homely and you can imagine the family gathering here. Pop out the kitchen door and pick something straight from the garden for dinner.
Designed with storage everywhere you look, be it built in cupboards, shelving, cabinetry or nooks, there is a spot for everything at your fingertips.
Head downstairs to what would lend itself perfectly to a parent’s retreat with a large bedroom and ensuite, walk in robe and separate WC, an additional bedroom on this level would lend itself perfectly to a study or nursery and head into the Harry Potter Cupboard below the stairs to a store room and wine cellar.
Go back up to the top floor and find three more sunny bedrooms with elevated views and yet another bedroom on the living level. The laundry has been thought through perfectly with a large useable space and door off to a privately walled suntrap for the washing line.
Explore the rambling adventure filled garden loaded with mature fruit laden citrus trees, cherry blossoms, roses, lavender, herbs and more room to explore than you could dream about on the 2086 square meter block. An in-ground pool completes everything the family has on their wish list in one bundle.
This property is proudly marketed by Mick Haggarty contact 0408 021 921 for further information or to book your private inspection today!
" First National David Haggarty, We Put You First "
Disclaimer: All information contained herein is gathered from sources we deem to be reliable. However, we cannot guarantee its accuracy and interested persons should rely on their own enquiries
Inclusions

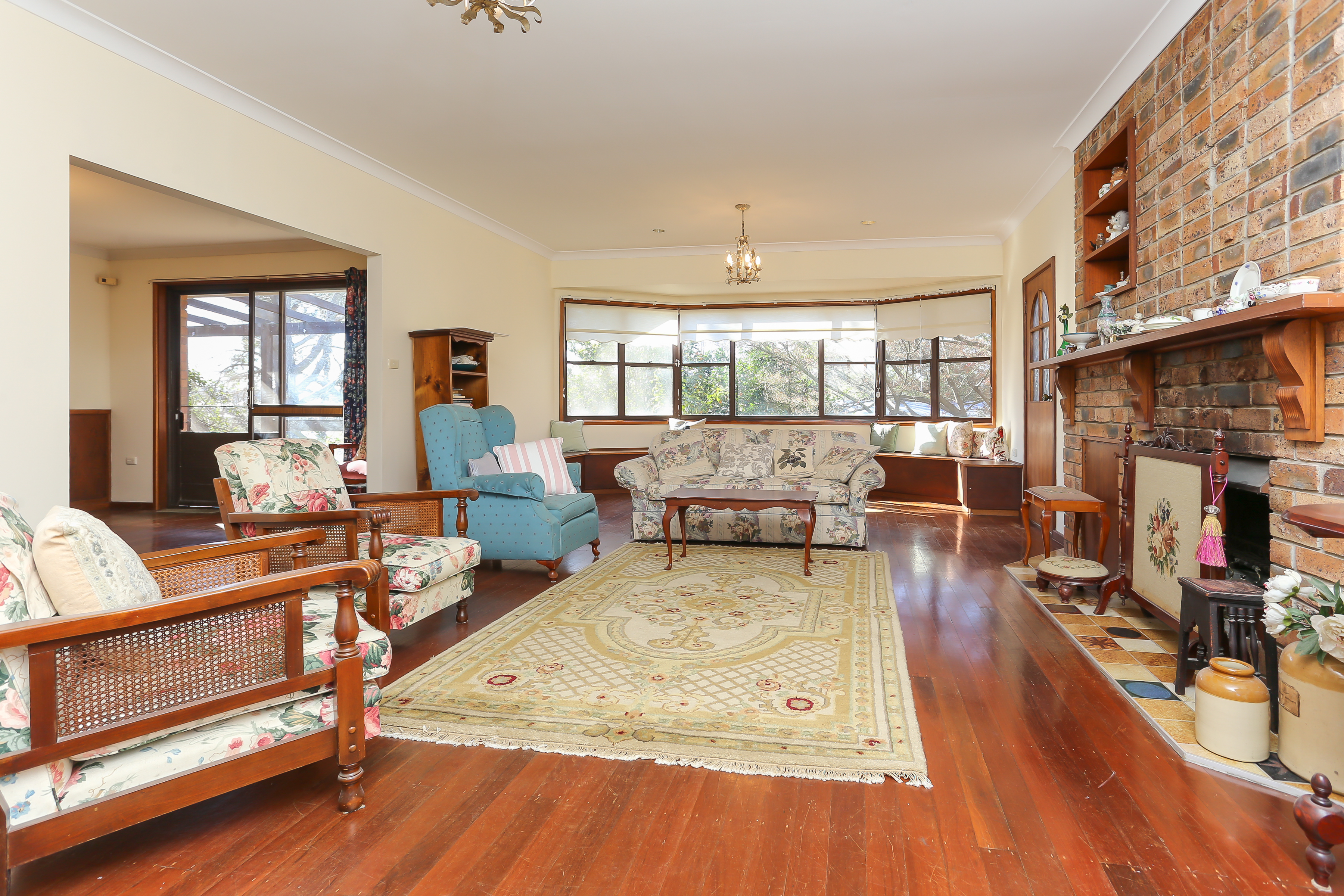
______________________________________________________________________________________________________________________________
|
LOUNGE ROOM FAMILY ROOM DINING KITCHEN
|
BEDROOMS 2, 3 & 4 BEDROOMS 5 & 6 LAUNDRY EXTERNAL
|
Around Bolwarra
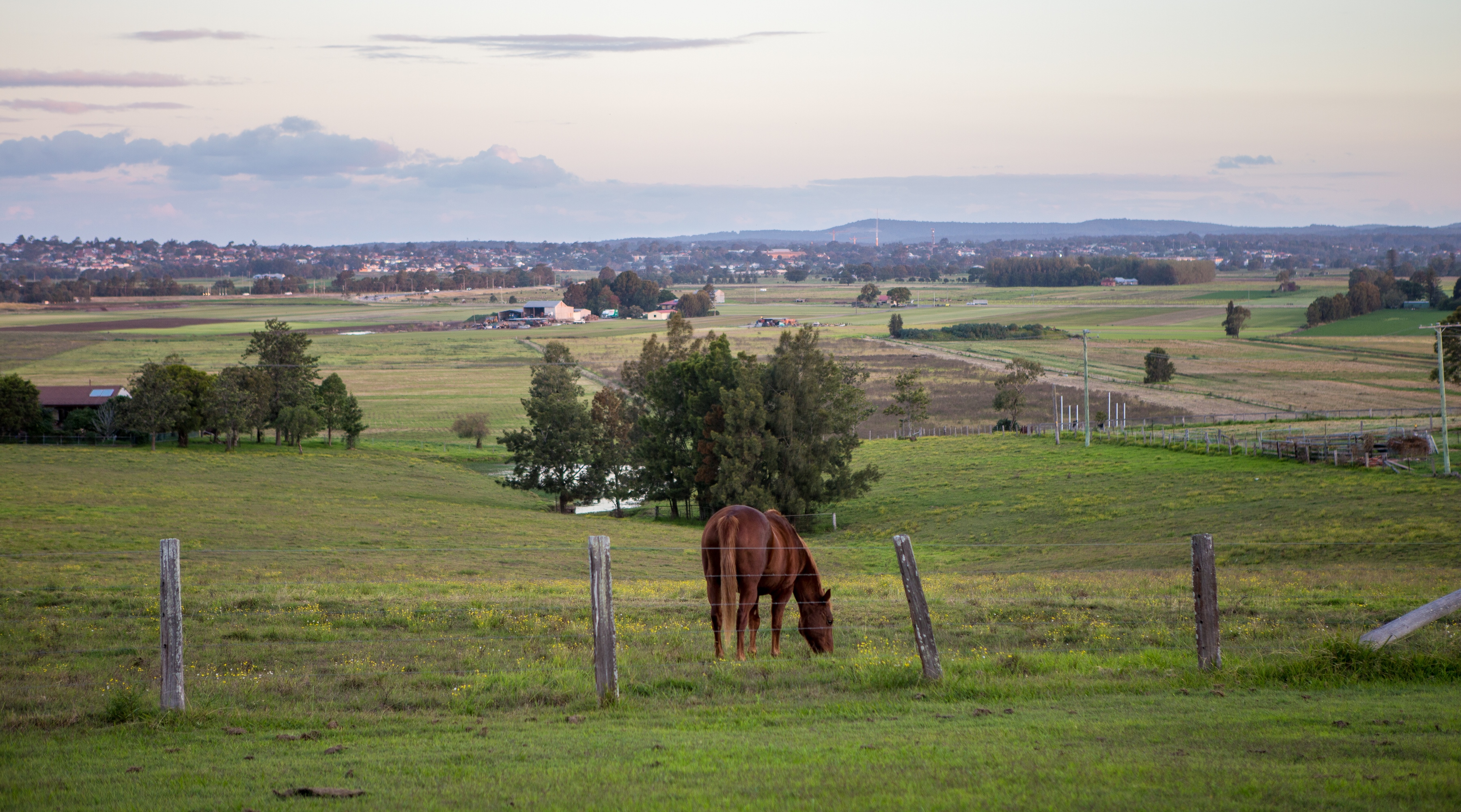
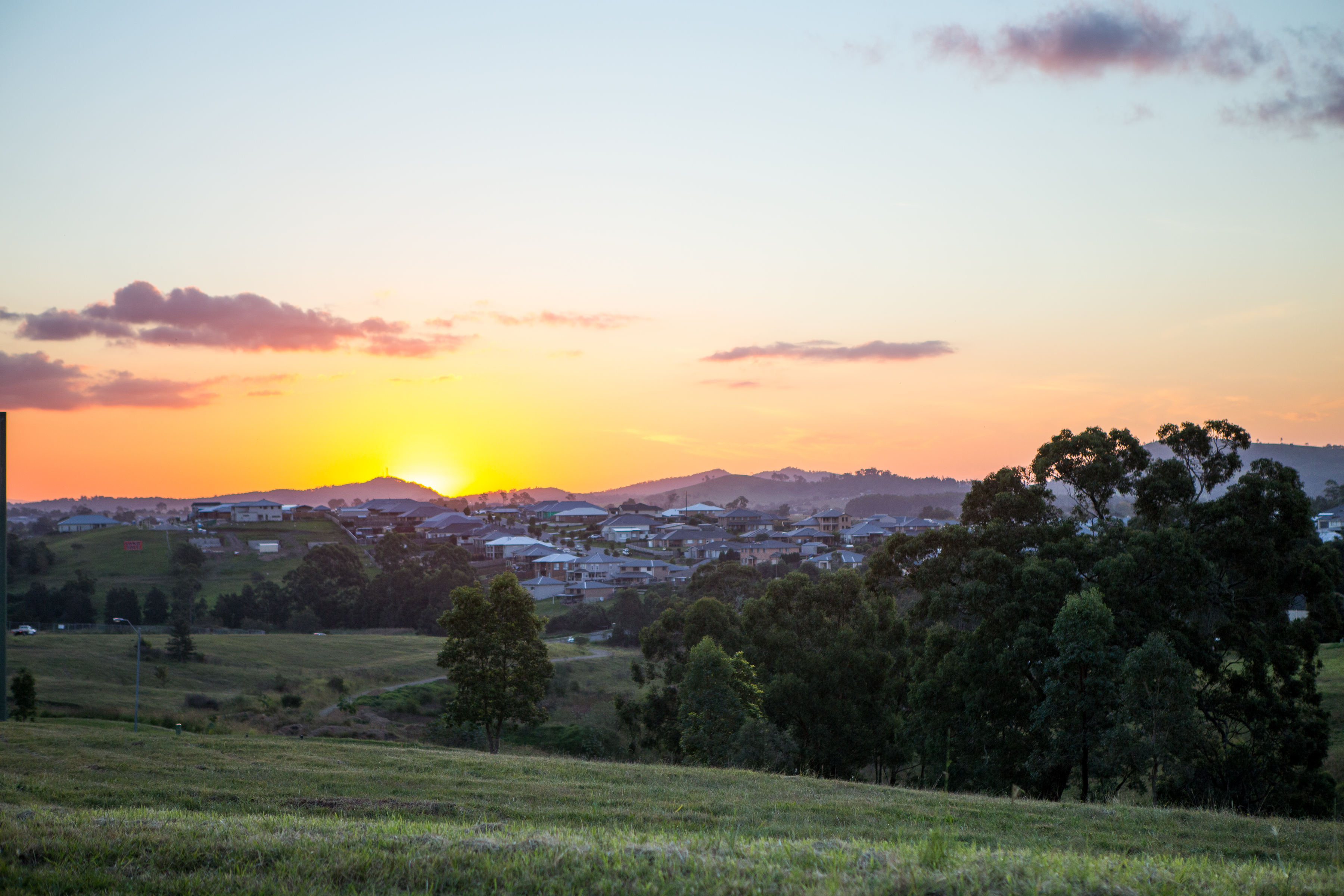
One of the oldest suburbs of the Hunter, Bolwarra or commonly referred to as Old Bolwarra enjoys an abundance of heritage homes and long standing gardens. Bolwarra became known as a gentlemen’s suburb of the district with the building of many fine estates and villas between 1885 and 1926 and to this day offers locals a genteel living experience. Duck into Bolwarra Café and General Store to have a chat and great milkshake or toasted sandwich with Bev and Warren or head over to Maddie’s of Bolwarra Restaurant and event centre for coffee in the garden.
AROUND BOLWARRA HEIGHTS
SCHOOLS:
• Bolwarra Public School
• Saint Peters Maitland
• Maitland High School
CAFES AND RESTAURANTS:
• Bolwarra general store and cafe
• Greenhills shopping Centre
• The Levee
• The Whistler
ACTIVITIES:
• Maitland Levee/ Art gallery
• Steam Fest
• Tocal College
About Us
MICHAEL HAGGARTY I Principal Licensed Real Estate Agent & Auctioneer / Commercial Sales and Leasing
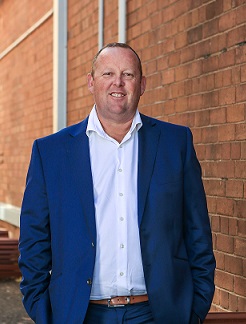
Mick Haggarty is an experienced real estate agent that likes to let his results speak for themselves. He prides himself on his tireless work ethic and commitment to providing his vendors with accurate advice and premium results.
Mick is a Licensed Real Estate Agent with a strong local knowledge and reputation, for telling it how it is ! He believes honest communication and trust are essential elements to successful results in real estate. His relaxed approach to sales is well received by buyers and sellers alike.
Mick is a proven performer, with over 25 years experience in the business and even in the toughest times, has developed a strong reputation in the industry as an agent that produces wonderful results on a regular basis.
If you need your property sold, Mick Haggarty is the first agent you should call! Specialising in residential, rural and commercial sales / leasing, you cannot beat local knowledge and experience !
Links
Mick Haggarty: First National profile and current listings
Disclaimer
All images in this e-book are the property of First National David Haggarty. Photographs of the home are taken at the specified sales address and are presented with minimal retouching. No elements within the images have been added or removed.
Plans provided are a guide only and those interested should undertake their own inquiry.


